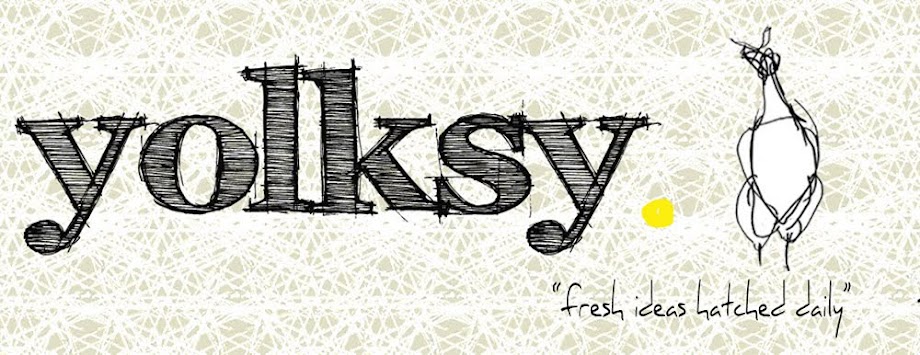MANHATTAN BEACH MODERN MASTERPIECE
Architect: Michael Lee Architects
Finish Materials + Interiors: See Materials
Project Details Here








Images: Manufactur
All finish materials: See Materials
All finish materials: See Materials
FAIRBURN CONDO LOBBY REMODEL
Budget: $7,000.00 (including furniture, materials, and labor)
Project Description: To modernize this extremely outdated 1980's condo lobby on a very limited budget.
A dark grayish blue velvet fabric on a modern sofa with clean lines creates a very classic look. The dark wood keeps things sophisticated while the large bold artwork adds color and character to the space.
We removed the large mirrors which made this small space seem very busy and even more outdated. We painted the tile floors with a dark gray epoxy paint. This was a great way to change the flooring on a budget.
The front doors were painted in a high gloss black paint and the old brass handles were plated in a satin nickel finish. Replating old hardware is a great way to repurpose and bring the beauty back to existing pieces.
The table is a great place for the residents to sit and read the mail, address the envelopes, or just do some work while they are waiting for guests.
LOBBY BEFORE
FLOORS AND FRONT DOOR BEFORE
FLORES PROJECT
Scavolini Kitchen
Fireplace with Porcelain Slabs and Marble Bench
Faux Wood Porcelain Tile
WILSHIRE CONDO REMODEL
Before: Master Bathroom

PICATAGGIO RESIDENCE
"For the Love of Art"
Los Feliz, CA
photo credit: Kendra Remedios
Vintage Table and Chairs. Modern custom Light Box
Custom Designed Wine Storage
Custom Stair Runner. Black Railing.
White Lacquer and Vintage French Oak Entertainment Built-In
Custom Sofa and Turkish Rug
Vintage Reupholstered Bench
Gorgeous 36" Paper Light.
Landscape Design by Felix
WEST HOLLYWOOD RESIDENCE
Complete Remodel
Matte Laquer Kitchen with Window Backsplash
Black Kohler Fixtures.
Peninsula with integrated sink and waterfall edge.
Countertop: Silestone_Amazon Gray
Evoke Faucet in Black from Kohler
Custom Concrete Floor Tile and White Porcelain Slab Wall Tile.
Linear Shower Drain.
Frameless Glass Shower Panel.
Italian Vanity from Idea Group.
Sliding Door in Hallway Conceals Washer and Dryer and allows easy access.
BEFORE PICTURES
SURFTIDES HOTEL
Lincoln City, OR
Room Renovations
Steel and Reclaimed Wood Desk with Modernica Chairs
Custom Steel Table Bases wiht Modernica Chairs.
Gray wood Flooring
Seagrass Pendant. Burlap Curtains.
Douglas Fir Reception Desk Detail.
Custom Bench Design and Space Planning.
Surftides Hotel Lobby
Custom Sofa Design and Library Niche
Surftides Hotel Lobby
CENTURY CITY BATHROOM REMODEL
Vanity: Custom Dark Oak Vanity
Countertop: Pure White Caesarstone
Tile: Porcelain Carrera Tile
Infinity Tub and Ceiling Mounted Tub Filler
Caesarstone Shampoo Niche
Kohler Infinity Tub
Ceiling Mounted Tub Filler
5TH STREET PROJECT
Scavolini Kitchen
Materials: Matte Glass + Laquer
Countertops: Blizzard Caesarstone
Flooring: Lugano by Du Chateau
Full backsplash window
MANHATTAN BEACH PROJECT
(more photos coming soon)
Custom Fireplace and Entertainment Wall
HOLLYWOOD HILLS MODERN
Glass Kitchen


































































Wow! Thank you for sharing your ideas and very useful information if u want to know more about Linear Shower Drain
ReplyDeleteWow Such a great Blog. I discovered this which is exceptionally usefull. Extraordinary article.
ReplyDeletekitchen sink india