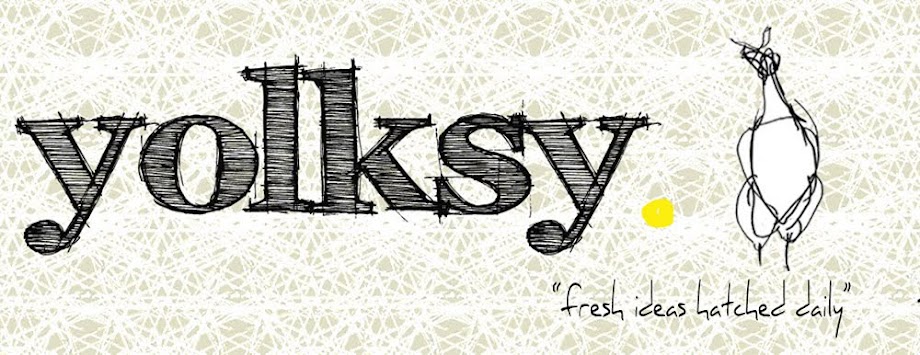
I am so happy that we finally got pictures of this amazing property. It was a pleasure working with Michael Lee Architects on this Manhattan Beach project. He created the most gorgeous space to work within and I think the result is incredible. Michael Lee maximized the square footage on this small corner lot and captured views from every angle imaginable! This 4-story home opens up on every level to let the fresh air and the light penetrate through creating a treehouse-like effect. The windows on the top level pocket into the walls on all sides which allows the home to be completely open to the ocean air while the glass railing makes you to feel like you're floating out into the ocean.


The fireplace wall is a main feature on the upper level and I addressed the feature wall like it was a work of art. The floating Caesarstone base suspends across the room and acts as a platform for the remaining elements on this wall. The walnut components storage from Pianca hides all of the entertainment components in a clean and elegant manner. The tall white laquer units frame the television while keeping the lines sleek and clean without compromising on storage. I'd love to relax in this simple and elegant space where the fireplace and the stars sparkle together!

This gorgeous "Mood" Kitchen, from Scavolini,in a gunmetal gray matte laquer combined with the white glossy laquer flows into this open plan with ease. Furniture-like in its aesthetic and chef-like in it's function, the kitchen becomes a primary feature of the house. Sharing an upper level with the living room, this is by far the most used room of the house. The porcelain tiles look and feel like concrete, but the radiant heating provides the warmth, coziness, and practicality this home needs.


When these beautiful sliding walnut doors open, the ocean view awaits. You can sit and soak in this undermount tub and look at the stars reflecting off the water! Porcelain wall tiles resembling a natural stone, a solid color Italian porcelain floor, and the natural walnut combine perfectly to create a spa-like feel in this open master bathroom. You can't go wrong with the clean lines and soft edges of these modern Italian bathroom vanity from Idea Group.


...and let this natural stone lead you from the indoors, out. Layers of natural walnut, concrete, stone, and laquer combine throughout this interior to make this modern coastal living masterpiece feel warm and organic.
Hope you've had a great tour of the Kim's Modern Manhattan Beach Residence. A vacation awaits as you step outside this door. This is coastal living at its best!















