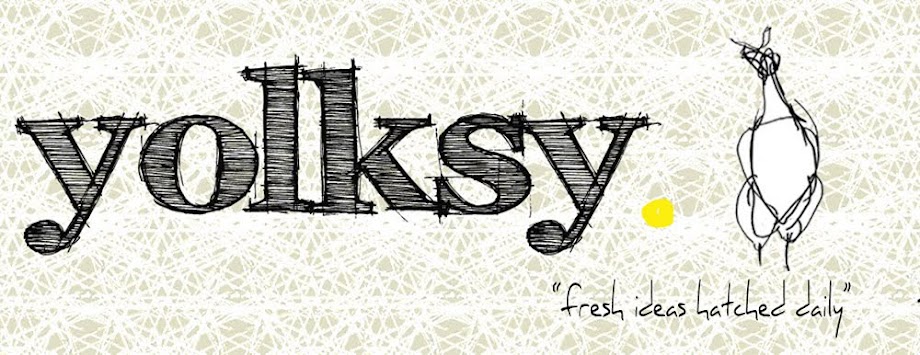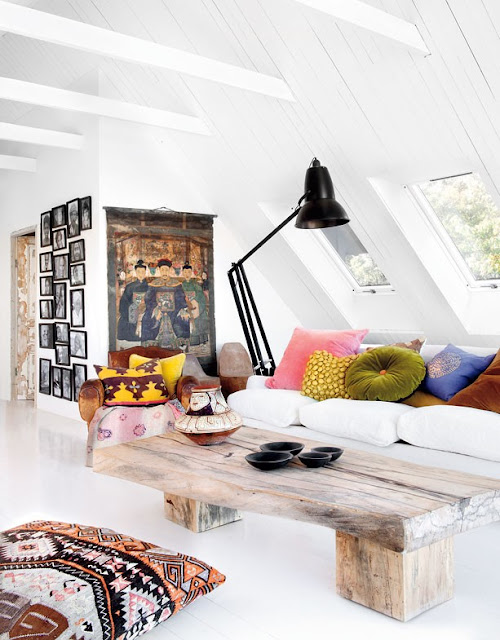I stumbled upon the work of New York based
Sara Story Design and loved what I found! She did such an incredible job on this
Gramercy Park Project. I love the boldness of colors and patterns and the clever use of space. We all know these New York apartments can be small, so you better use your space wisely, and this is exactly what Sara Story has done!

This kitchen is fabulous! Check out that patterned floor (which by the way is handpainted/airbrushed), the deep purple ceiling and those cabinets that are just the perfect shade of gray! I love the use of black in this space.

That chandelier is stunning! I think the partition wall is an amazing feature. The room still feels so bright and open while the wall breaks up the space. Do you think that bedroom is the old living room? Also check out that wallpaper...so fun! It also looks like the cabinets are built into the wall. Again such a clever solution.

That red is killer...and I mean it in the best way! What an adorable little bathroom. This kid must have a great view. What a fablulous use of space built in around and under the bed.






















































